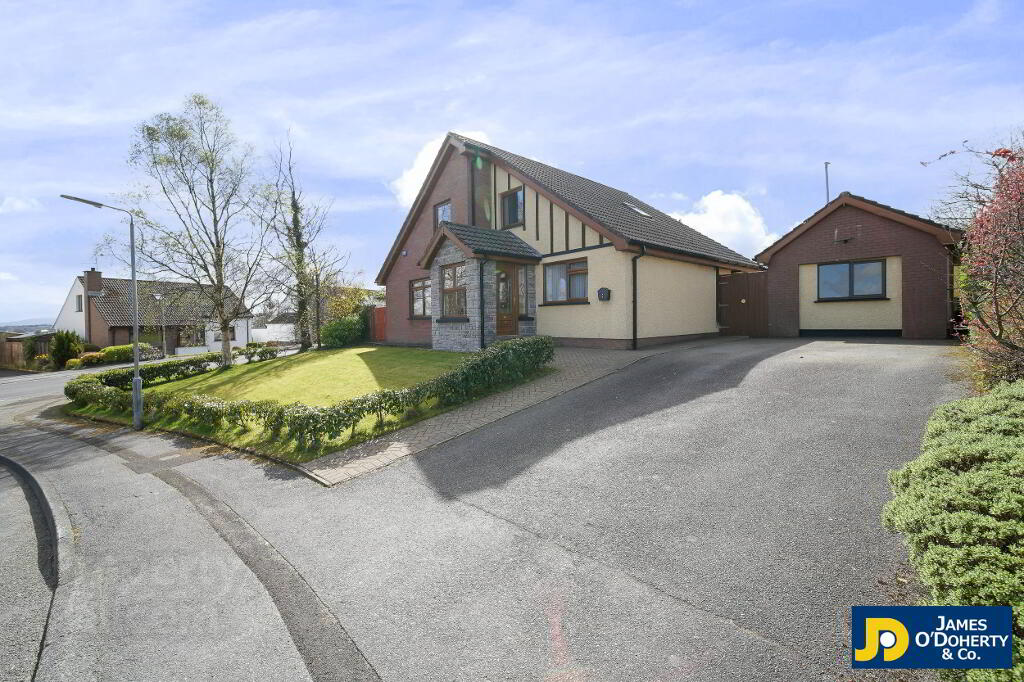This site uses cookies to store information on your computer
Read more
- SOLD
- 4 Bedroom
- Sold
1 Kylemore Park, Derry BT48 0RP
Key Information
| Style | Detached House |
| Status | Sold |
| Receptions | 2 |
| Bedrooms | 4 |
| Bathrooms | 2 |
| Heating | Gas |
| EPC Rating | C70/C70 |
This spacious family home is situated in a popular private residential area off the Creggan Road. Essential amenities are readily available. It is within walking distance of Brooke Park and the city centre.
Summary
- Large corner site
- PVC triple glazing
- Mains gas central heating
- Detached shed with utility room (2.82m x 3.45m)
- Gym area (2.59m x 3.47m)
- Private paved patio to rear
- Off street parking
- EPC Rating: 70C- 70C
Additional Information
Details are as follows:
Ground Floor:
Entrance Porch
with tile floor. Double doors to:-
Entrance hallway
with tile floor. Double built-in airing cupboard
Sitting room
with solid oak floor. Polished granite hearth & fireplace with open fire (5.680m x 3.830m)
Study/Home office
with laminate floor (3.27m x 3.28m)
Kitchen/Dining
with tile floor. Built-in eye and low-level oak fronted units. Integrated fridge/freezer and dishwasher. Built-in “Rangemaster” range with gas hobs and electric oven. Double doors to: -
Sun Lounge
with tile floor (4.34m x 3.84m)
Bedroom No.1
(2.9m x 3.27m)
Bathroom/Shower/Toilet
with separate walk-in shower. Walls tiled to ceiling
First Floor:
Bedroom No.2
with laminate wooden floor (3.2m x 2.87m)
Bedroom No.3
with laminate wooden floor. Built-in wardrobes and drawers (4.2m x 3.71m)
Bedroom No.4
(4.08m x 2.97m)
Shower/Toilet
with separate walk-in electric shower. Walls tiled to ceiling
Any description of equipment, appliances or services does not imply that they are in good serviceable condition. All areas, measurements and distances are approximate and are intended for guidance only. Purchasers must satisfy themselves about any statements made in these particulars.

