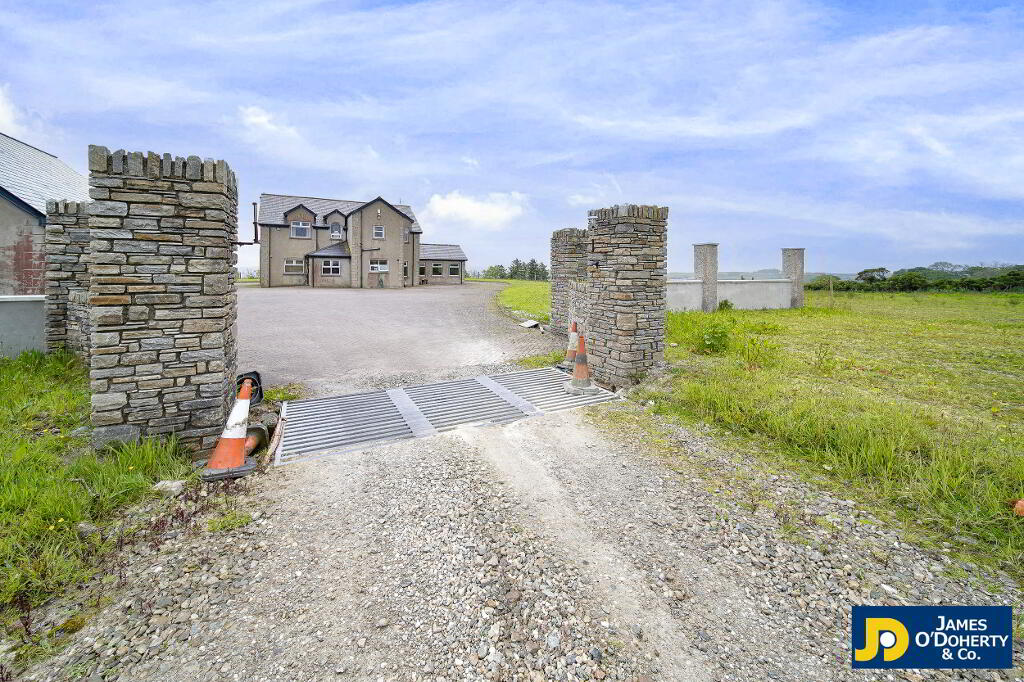This site uses cookies to store information on your computer
Read more
- Sale agreed
- 4 Bedroom
- Sale agreed
25 & 27a Sheriffs Road, Derry BT48 0SF
Key Information
| Style | Detached House |
| Status | Sale agreed |
| Price | Open to offers |
| Receptions | 3 |
| Bedrooms | 4 |
| Bathrooms | 4 |
| Heating | Oil |
Detached house with double detached garage & Commercial units and Yard 25 SHERIFFS ROAD This property is located on the outskirts of the city in a rural environment with outstanding views over Derry. All essential amenities are readily available in the city.
Summary
- Viewing: Strictly by appointment with this office
- Spectacular city views
- Detached double garage
- Oil fired central
- Beam vacuum system installed
- Alarm system installed
- Well presented and tastefully decorated
- PVC double glazing
- EPC Rating: D60 - 62
Additional Information
Accommodation is as follows:
Ground Floor:
Entrance Porch
Ceramic tile floor. Double French doors to:
Entrance Hallway
Ceramic tile floor.
Sitting Room
Ceramic tile floor. Cast iron fireplace and polished granite hearth. Marble mantle and surround. Open fire. (4.78m x 5.85m into bay). Double French doors to:
Conservatory/Sun/Lounge
Ceramic tile floor (4.37m x 6.02m to widest point)
Kitchen/Dining
Ceramic tile floor. Built-in eye and low level oak fronted units. Built-in gas and electric. Range cooker.
Integrated dishwasher. Polished granite worktops.(6.98m x 5.86m to widest point).
Amercian fridge/freezer included.
Utility Room
Ceramic tile floor. Built-in eye and low level units. Plumbed for washing machine (3.54m x 1.78m).
Rear Entrance Porch:
Ceramic tile floor
Living Room
Cast iron inset fireplace with polished granite hearth. Open fire (4.8m x 4.5m into bay).
Toilet
with wash hand basin. Tiled floors. Tiled walls
Bedroom No.1
3.47m x 3.34m).
Ensuite
with separate walk-in shower; wc and whb. Tile floor and walls tiled to ceiling.
First Floor
Bedroom No.2
(3.66m x 4.84m)
Ensuite
with separate walk-in shower: Wc and whb: Tile floor and walls tiled to ceiling.
Bath/Shower/Toilet
with Jacuzzi bath. Wc & whb. Separate walk-in double Shower. Tile floor, walls tiled to ceiling.
Bedroom No.3
(5.43m x 4.54m). Ensuite with separate walk-in shower. Wc and whb. Tiled floor, walls tiled to ceiling.
Dressing Room
with built-in wardrobes and vanity unit. Hot press (4.68m x 3.18 to widest point).
Bedroom No.4
(4.78m x 3.6m). Ensuite with separate walk-in shower. Wc and whb. Tiled floor, walls tiled to ceiling.
Commercial units and Yard on Sheriffs Road
Ø 12.5 Acre site circa
Ø Epc Rating: E 115
Ø 3 Commercial Units
Commercial unit No.1
Parts Store (430 sq ft & 599 sq ft & 180sq ft) to include reception area; counter and stores.
Rear Store (463 sq ft)
Office No.1 (166 sq ft)
Office No.2 (141 sq ft); Toilet; Staff kitchen 93 sq ft
First Floor
Mezzanine Store (455 sq ft)
Commercial unit No.2
Training Centre
v Oil fired central heating
v PVC double glazing
Reception; General Office (143sq ft); Training Room No.3 (230 sq ft);
Ladies and Gents wc; Canteen (250 sq ft); Training Room No.1 (951 sq ft);
Training Room No.2 (1480 sq ft);
Commercial Unit 3
2474 sq ft Storage shed with 25ft mechanic pit - to include office and toilet
Any description of equipment, appliances or services does not imply that they are in good serviceable condition. All areas, measurements and distances are approximate and are intended for guidance only. Purchasers must satisfy themselves about any statements made in these particulars
Any description of equipment, appliances or services does not imply that they are in good serviceable condition. All areas, measurements and distances are approximate and are intended for guidance only. Purchasers must satisfy themselves about any statements made in these particulars

