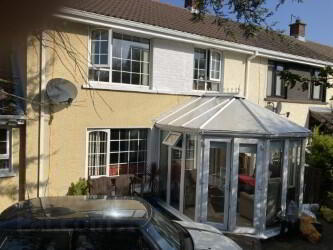This site uses cookies to store information on your computer
Read more
- SOLD
- 4 Bedroom
- Sold
26 Corrody Road, Derry BT47 2EB
Key Information
| Style | End-terrace House |
| Status | Sold |
| Receptions | 2 |
| Bedrooms | 4 |
| Bathrooms | 2 |
| EPC Rating | E43/D59 |
EXTENDED END ROW HOUSE This property is located in the Waterside area and is a short drive to the city centre where all essential amenities are readily available.
Additional Information
Accommodation is as follows:
Ground Floor
Conservatory
with tiled floor
Lounge
with wooden floor. Cast iron fireplace and marble mantle and surround. Open fire with back boiler
(3.56m x 6.23m)
Hallway
with wooden floor
Shower/Toilet
with tile floor. Walk-in electric shower; Wc & Whb
Bedroom No.1
(3.5m x 3.26m)
Kitchen
with built- in eye and low-level oak units. Built-in oven, gas hob & extractor fan. Plumbed for dishwasher and washing machine. Tiled floor (4.26m x 2.65m)
First Floor:
Built-in hot press on first floor landing
Bedroom No.2
with laminate wooden floor (4.1m x 3m) Built-in wardrobe
Bedroom No.3
with laminate wooden floor (2.12m x 3.06m)
Bedroom No.4
with laminate wooden floor (4.09m x 2.6m) Built-in wardrobe
Toilet & Whb.
Tiled floor. Walls tiled to ceiling
Any description of equipment, appliances or services does not imply that they are in good serviceable condition. All areas, measurements and distances are approximate and are intended for guidance only. Purchasers must satisfy themselves about any statements made in these particulars.

