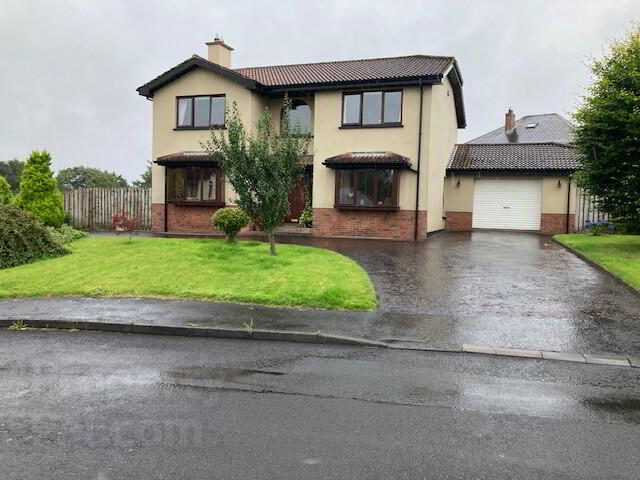This site uses cookies to store information on your computer
Read more
- Sale agreed POA
- 4 Bedroom
- Sale agreed
4 Papworth Avenue, Culmore Road, Derry BT48 8PT
Key Information
| Style | Detached House |
| Status | Sale agreed |
| Price | POA |
| Receptions | 3 |
| Bedrooms | 4 |
| Bathrooms | 3 |
| Heating | Dual (Solid & Oil) |
| EPC Rating | D58/C70 |
DETACHED HOUSE WITH SINGLE ATTACHED GARAGE 4 PAPWORTH AVENUE This well-appointed family home occupies a large, mature corner site with spacious gardens and patio areas. This home boasts generous accommodation in a much sought-after private residential park just off the Culmore Road
Summary
- Larger corner site
- Dual system central heating
- Double glazing
- Gardens to front and rear with large garden to side
- Single garage with roller shutter door (5.16m x 4.68m)
- EPC Rating: 58D
Additional Information
Accommodation is as follows:
Entrance Hallway
with solid wooden floor
Living Room
with solid wooden floor. Open fire with cast iron fireplace, slate hearth and wooden mantle and
surround. Back boiler (3.68m x 3.55m)
Sitting Room
with double doors to rear paved patio. Solid wooden floor. Cast iron fireplace and slate hearth
(5.38m x 3.56m)
Dining Room
with solid wooden floor (3.70m x 3.46m)
Kitchen/Dining
with solid wooden floor. Built-in eye and low level units. Built-in hob, oven and fan
(4.64m x 3.46m to widest point)
Utility Room
with solid wooden floor. Built-in eye and low level units. Plumbed for washing machine
(2.26m x 1.97m)
Separate WC :
with storage under stairs
First Floor
Bedroom No.1
with solid wooden floors (3.58m x 3.69m)
Bedroom No.2
with solid wooden floors. Double built-in wardrobe (3.48m x 2.71m)
Bedroom No.3
with solid wooden floors. Double built-in sliderobes (3.50m x 4.66m)
Bedroom No.4
with solid wooden floors. Built-in mirrored sliderobes, walk-in wardrobe (3.58m x 4.1m)
Ensuite
with part tied walls, Wc, Whb and separate walk-in shower
Spacious landing with built-in hot press
Bathroom/Toilet
with solid wooden floors, part timber panel walls
Any description of equipment, appliances or services does not imply that they are in good serviceable condition. All areas, measurements and distances are approximate and are intended for guidance only. Purchasers must satisfy themselves about any statements made in these particulars.

