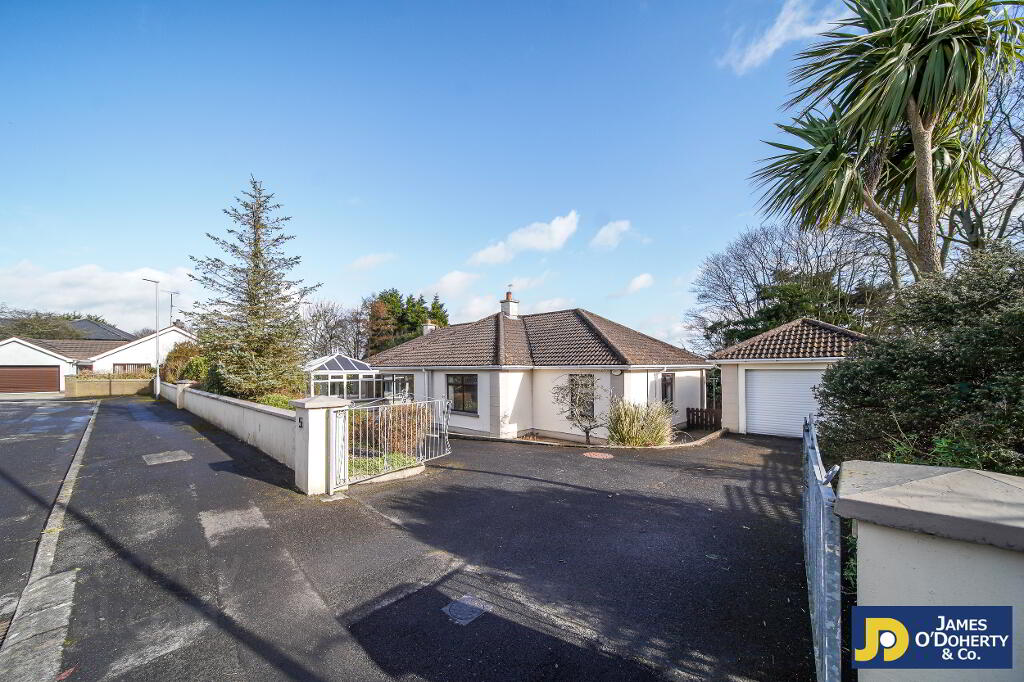This site uses cookies to store information on your computer
Read more
- Sale agreed £360,000
- 4 Bedroom
- Sale agreed
5 Cloncool Park, Culmore , Derry BT48 8NS
Key Information
| Style | Detached Bungalow |
| Status | Sale agreed |
| Price | Asking price £360,000 |
| Receptions | 3 |
| Bedrooms | 4 |
| Bathrooms | 3 |
| Heating | Gas |
| EPC Rating | D65/D66 |
Located in a much sought after mature private residential area, this well-appointed bungalow boasts generous accommodation with well-presented site Early viewing is a must!
Summary
- Mains Gas heating
- 3 Receptions & 4 Bedrooms
- Garage with fully remote electric door
- Paved garden to rear
- Off street parking
- EPC Rating: 65D
Additional Information
Accommodation is as follows:
Entrance Porch
with tile floor
Entrance Hallway
with built in cloaks. Toilet & Whb
Sitting Room
with marble fireplace and hearth. Wooden mantle & surround. (3.95 x 4.25m)
Double doors to:
Conservatory
with tile floor (4.19m x 3.89m)
Living Room
with marble tile fireplace & hearth. Wooden mantle & surround. (4.77m x 3.80m)
Kitchen/Dining
Tile floor. Built-in eye and low-level units. Built-in hob, oven & extractor fan.
Integrated dishwasher (5.07m x 3.75m)
Utility Room
with tile floor. Built in eye & low-level units.
Plumbed for washing machine. Walk-in airing cupboard (2.98m x 2.43m)
Family Room/ Bedroom 4
(3.04m x3.69m)
Double doors to: -
Breakfast Room
(2.5m x 2.51m)
Master Bedroom/Bedroom No.1
with built-in wardrobes. (4.19m x 3.53m)
Ensuite
Shower/Toilet. Tiled floor. Separate walk-in electric shower
Bedroom No.2
(3.56m x 2.63m)
Bedroom No.3
(3.57m x 3.17m)
Bath/Shower/Wet Room
with tiled floor. Walls tiled to ceiling. Corner bath. Electric shower
Any description of equipment, appliances or services does not imply that they are in good serviceable condition. All areas, measurements and distances are approximate and are intended for guidance only. Purchasers must satisfy themselves about any statements made in these particulars.

