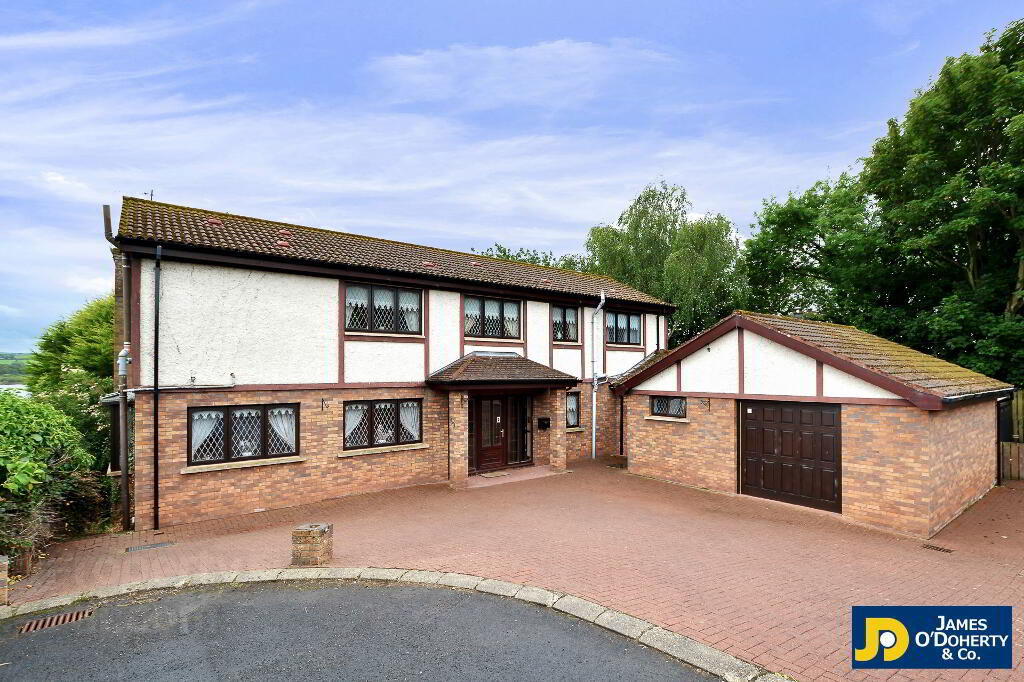This site uses cookies to store information on your computer
Read more
- Sale agreed £400,000
- 6 Bedroom
- Sale agreed
69 Gleneagles, Derry BT48 7TE
Key Information
| Style | Detached House |
| Status | Sale agreed |
| Price | Offers around £400,000 |
| Receptions | 3 |
| Bedrooms | 6 |
| Bathrooms | 3 |
| Heating | Oil |
DETACHED SPLIT LEVEL HOUSE 69 GLENEAGLES This property is located in a private residential area off the Culmore Road and close to all essential amenities. It has a large open parking paved area to the front. Viewing is highly recommended
Summary
- Viewing is highly recommended by appointment with the sole selling agent
- Large site with river views
- Oil fired central heating
- Attached garage
- Oil fired central heating
- Hardwood teak double glazing
- Paved driveway with parking
- Stamp duty exempt until end of March 2021
- EPC Rating: D59-60
Additional Information
Accommodation is as follows:
Ground Floor:
Entrance Hall
with wooden floor. Double doors to:-
Dining Room
with hardwood floor (6m x 4.50m)
Cloakroom
with separate Wc & Whb off
Kitchen/Dining
with tile floor. Built-in eye and low level units. Polished granite worktops. Built-in hob, oven
and fan (4.07m x 4.45m)
Utility Room
Gas range and electric oven. Tile floor (3.84m x 2.48m)
Rear Hall :Tile floor
Wet Room
with tile floor. PVC clad walls
Boiler Room
Office : (4.45m x 2.52m)
Lower Ground Floor
Lounge
with wooden floor (4.38m x 5.92m)
Study
with built-in shelving. Wooden Floor (2.96m x 3.29m)
Sitting Room
with wooden floor. Marble fireplace and surround (5.98m x 4.45m)
Storage area under stairs
First Floor
Bedroom No.1
with wooden floor (4.4m x 2.91m)
Bedroom No.2
with wooden floor (2.93m x 3.32)
Bedroom No.3
with wooden floor (2.97m x 3.37m)
Bedroom No.4
with wooden floor (2.92m x 3.39m)
Bedroom No.5
with wooden floor (2.92m x 4.42m)
Upper First Floor
Bedroom No.6
with wooden floor. Built-in wardrobes and vanity unit. (4.45m x 5.99m)
Ensuite
with separate walk-in shower unit. White suite.
Whb & Wc. Tiled floor and walls.
Bath/Shower/Toilet
with tile floor. Free standing ‘slipper’ bath.
Separate walk-in shower unit. Wc, Whb & Bidet
Walk-in hot press on landing
Any description of equipment, appliances or services does not imply that they are in good serviceable condition. All areas, measurements and distances are approximate and are intended for guidance only. Purchasers must satisfy themselves about any statements made in these particulars.

