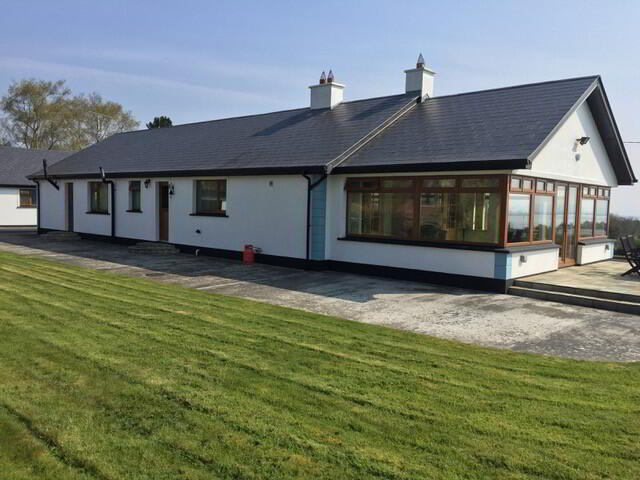This site uses cookies to store information on your computer
Read more
- SOLD
- 4 Bedroom
- Sold
Blue Rose Cottage, Calhame Lane, Ardmore Lower, Muff
Key Information
| Style | Detached Bungalow |
| Status | Sold |
| Receptions | 1 |
| Bedrooms | 4 |
| Bathrooms | 2 |
| Heating | Oil |
BLUE ROSE COTTAGE CALHAME LANE ARDMORE Lower MUFF C0 DONEGAL F93 -W997 Situated on a generous elevated site, this well-appointed home boast ample accommodation and outstanding views over Lough Foyle and Donegal hills. In addition, there is a c. 1/2 acre paddock included in the sale
Summary
- Oil fired central heating – underfloor
- PVC – woodgrain effect
- Tastefully decorated and well-presented throughout
- Views over Lough Foyle & beyond
- Light fittings and appliance included in sale
- Various outbuildings to include wood store.
- Paddock to rear (circa 0.5 acre) included in sale
- Tarmac driveway & parking areas
- Detached double garage with separate toilet and electric roller
- shutter door. Garage is double glazed and has oil fired central heating. Storeroom with built-in cupboards with could be
- suitable as a home office or playroom
- BER: C2
Additional Information
Accommodation is as follows:
Entrance Hallway
with engineered solid oak floor. Built-in store cupboard
Dining Room
with engineered solid oak floor. Cast iron fireplace & polished granite hearth with polished marble mantle and surround. Open fire. (4.7m x 5.17m to widest point) Double oak doors to:
Sun Lounge
Tiled floor. Sandstone fireplace, hearth with cast iron stove (6.76m x 4.49m)
Kitchen
with built-in eye and low-level oak fronted units. Polished granite worktops. Built-in
‘Rangemaster range. Integrated fridge/freezer, dishwasher and washing machine. Tile floor.
(3.27m x 6.39m)
Rear Hallway
Tile floor with stable back door
Family bathroom
with tile floor. Bath, Wc & Whb. Separate walk-in shower. Walls tiled to ceiling
Bedroom No.1
with engineered solid oak floor (3.03m x 3.03m)
Bedroom No.2
with engineered solid oak floor. Built-in triple sliderobe (3.42m x 3.04m)
Bedroom No.3
with solid oak floor. Built-in triple sliderobe (3.29m x 3.62m)
Bedroom No.4
with solid oak floor. Built-in triple sliderobe. Walk-in wardrobe (3.61m x 5.44m into bay)
Ensuite
with shower/toilet/whb. Walls tiled to ceiling.
Any description of equipment, appliances or services does not imply that they are in good serviceable condition. All areas, measurements and distances are approximate and are intended for guidance only. Purchasers must satisfy themselves about any statements made in these particulars.

